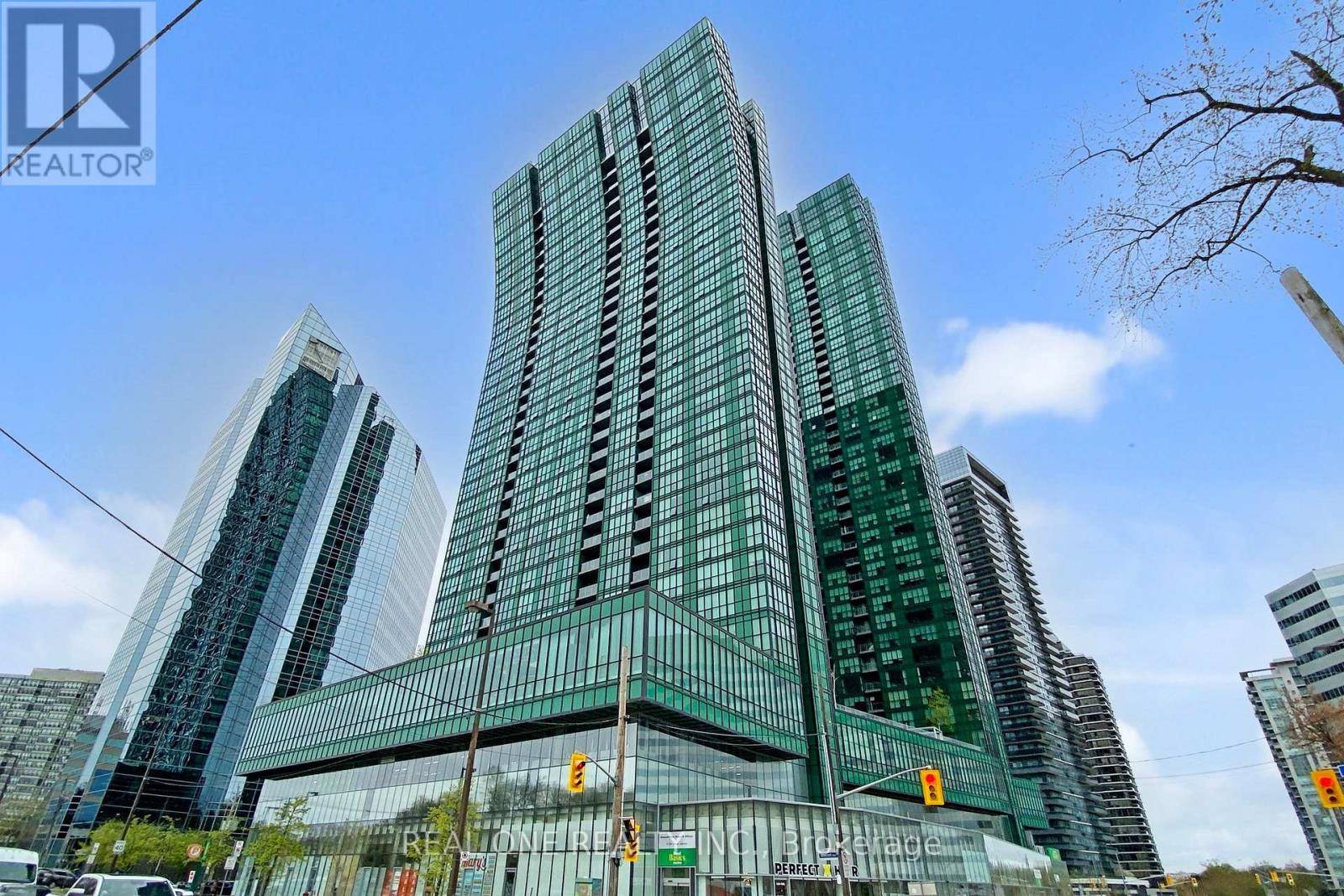11 Bogert AVE #1508 Toronto (lansing-westgate), ON M2N0H4
UPDATED:
Key Details
Property Type Condo
Sub Type Condominium/Strata
Listing Status Active
Purchase Type For Sale
Square Footage 800 sqft
Price per Sqft $1,022
Subdivision Lansing-Westgate
MLS® Listing ID C12234592
Bedrooms 3
Condo Fees $772/mo
Property Sub-Type Condominium/Strata
Source Toronto Regional Real Estate Board
Property Description
Location
Province ON
Rooms
Kitchen 1.0
Extra Room 1 Flat 4.57 m X 3.35 m Living room
Extra Room 2 Flat 4.57 m X 3.35 m Dining room
Extra Room 3 Flat 3.35 m X 2.32 m Kitchen
Extra Room 4 Flat 3.66 m X 3.05 m Primary Bedroom
Extra Room 5 Flat 3.05 m X 2.74 m Bedroom 2
Extra Room 6 Flat 1.82 m X 1.55 m Den
Interior
Heating Forced air
Cooling Central air conditioning
Exterior
Parking Features Yes
Community Features Pet Restrictions
View Y/N No
Total Parking Spaces 1
Private Pool Yes
Others
Ownership Condominium/Strata
Virtual Tour https://www.winsold.com/tour/411759





