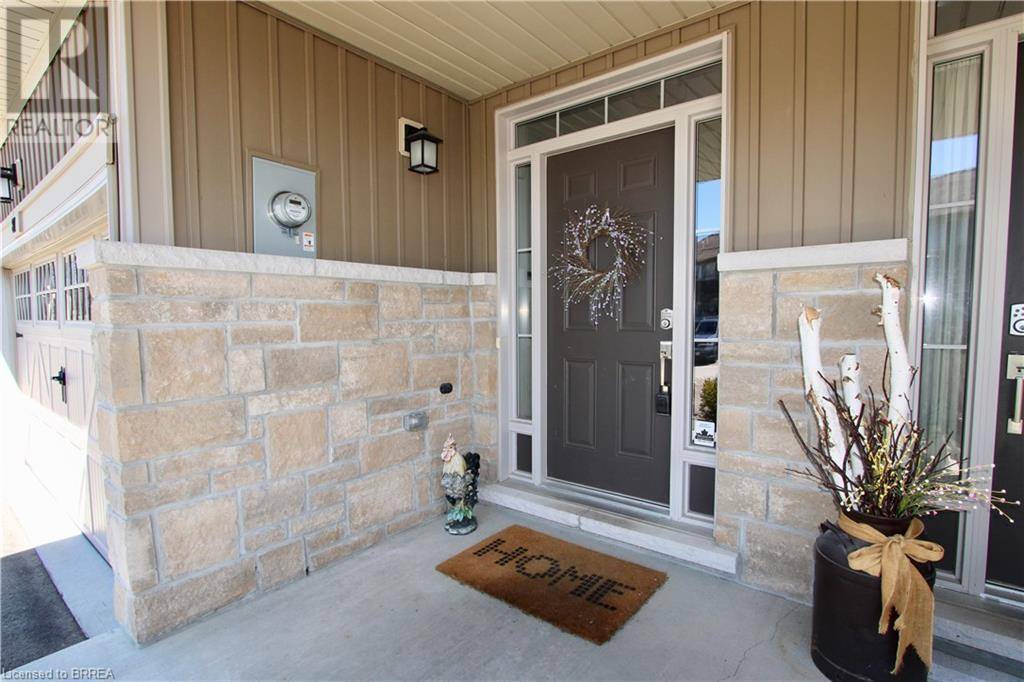80 WILLOW ST #87 Paris, ON N3L2K6
UPDATED:
Key Details
Property Type Townhouse
Sub Type Townhouse
Listing Status Active
Purchase Type For Rent
Square Footage 1,813 sqft
Subdivision 2106 - Green Lane Park
MLS® Listing ID 40742285
Style 2 Level
Bedrooms 3
Half Baths 1
Condo Fees $125/mo
Year Built 2016
Lot Size 1,873 Sqft
Acres 0.043
Property Sub-Type Townhouse
Source Brantford Regional Real Estate Assn Inc
Property Description
Location
Province ON
Rooms
Kitchen 1.0
Extra Room 1 Second level 11'5'' x 11'11'' Bedroom
Extra Room 2 Second level 11'6'' x 13'5'' Bedroom
Extra Room 3 Second level Measurements not available 4pc Bathroom
Extra Room 4 Second level 7'11'' x 5'5'' Laundry room
Extra Room 5 Second level 6'5'' x 13'0'' Full bathroom
Extra Room 6 Second level 16'6'' x 15'10'' Primary Bedroom
Interior
Heating Forced air,
Cooling Central air conditioning
Fireplaces Number 1
Fireplaces Type Other - See remarks
Exterior
Parking Features Yes
Community Features Community Centre
View Y/N Yes
View River view
Total Parking Spaces 4
Private Pool No
Building
Story 2
Sewer Municipal sewage system
Architectural Style 2 Level
Others
Ownership Freehold
Acceptable Financing Monthly
Listing Terms Monthly





