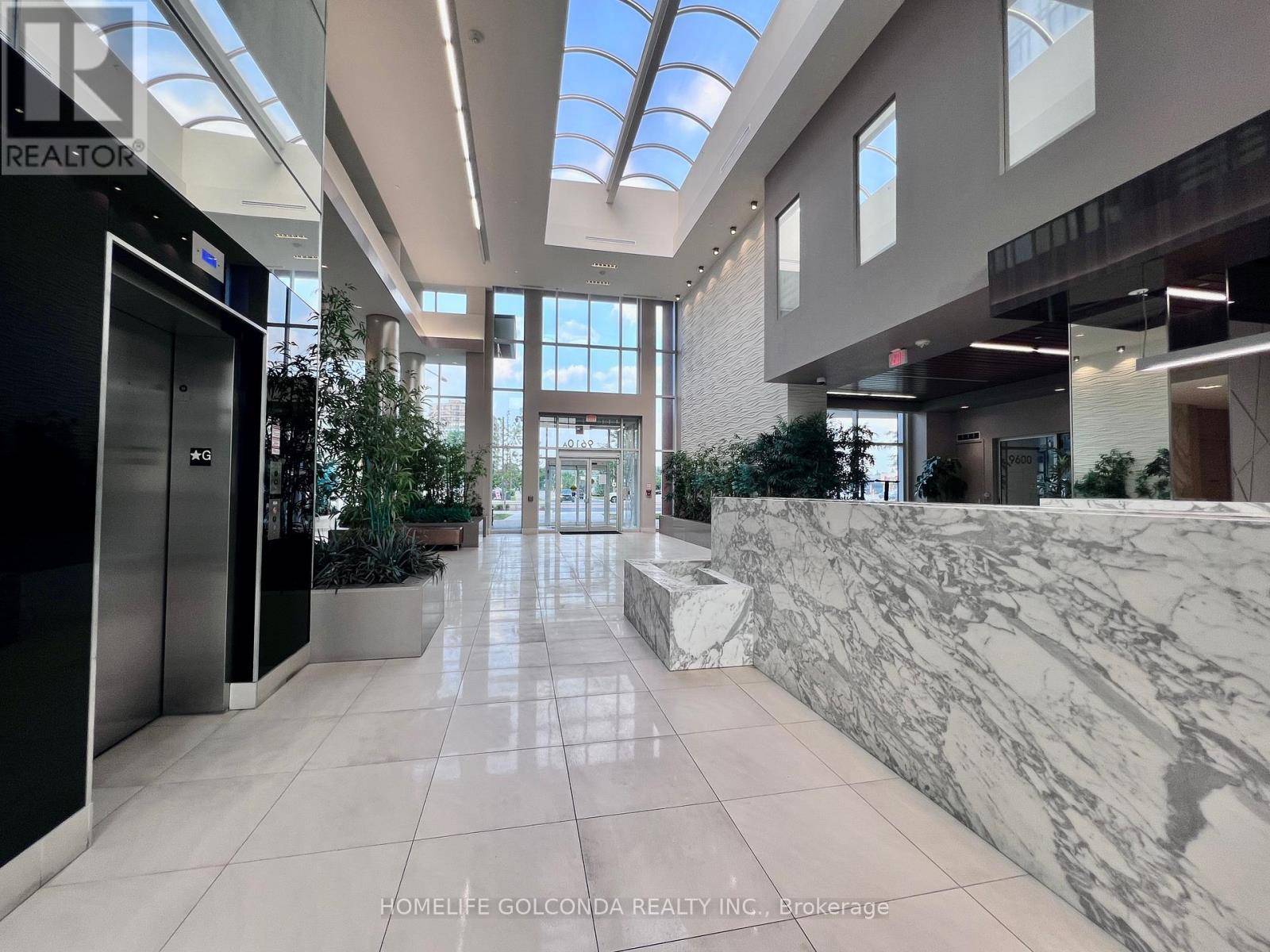9608 Yonge ST #801A Richmond Hill (north Richvale), ON L4C1V6
UPDATED:
Key Details
Property Type Condo
Sub Type Condominium/Strata
Listing Status Active
Purchase Type For Rent
Square Footage 600 sqft
Subdivision North Richvale
MLS® Listing ID N12208209
Bedrooms 2
Condo Fees $523/mo
Property Sub-Type Condominium/Strata
Source Toronto Regional Real Estate Board
Property Description
Location
Province ON
Rooms
Kitchen 1.0
Extra Room 1 Flat 2.17 m X 1.56 m Foyer
Extra Room 2 Flat 2.88 m X 2.55 m Den
Extra Room 3 Flat 4.75 m X 2.83 m Bedroom
Extra Room 4 Flat 7.12 m X 3.24 m Kitchen
Extra Room 5 Flat 7.12 m X 3.24 m Living room
Extra Room 6 Flat 1.12 m X 1.12 m Laundry room
Interior
Heating Forced air
Cooling Central air conditioning
Flooring Laminate, Ceramic
Exterior
Parking Features Yes
Community Features Pet Restrictions
View Y/N No
Total Parking Spaces 1
Private Pool No
Others
Ownership Condominium/Strata
Acceptable Financing Monthly
Listing Terms Monthly





