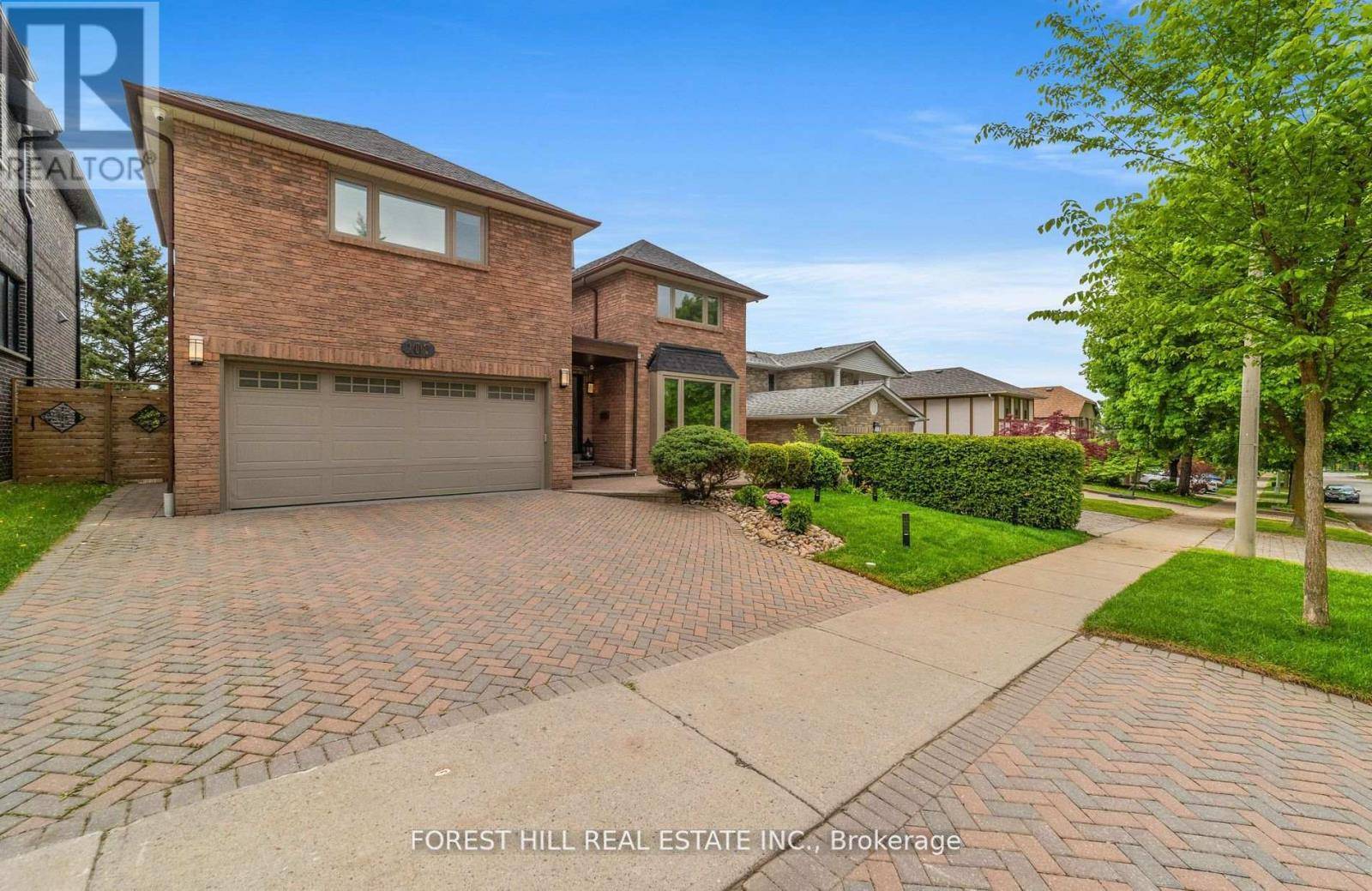107 OLD SURREY LANE Richmond Hill (south Richvale), ON L4C6R8
OPEN HOUSE
Sat Jun 14, 2:00pm - 4:00pm
Sun Jun 15, 2:00pm - 4:00pm
UPDATED:
Key Details
Property Type Single Family Home
Sub Type Freehold
Listing Status Active
Purchase Type For Sale
Square Footage 3,500 sqft
Price per Sqft $739
Subdivision South Richvale
MLS® Listing ID N12202525
Bedrooms 6
Property Sub-Type Freehold
Source Toronto Regional Real Estate Board
Property Description
Location
Province ON
Rooms
Kitchen 1.0
Extra Room 1 Second level 4 m X 5 m Bedroom 2
Extra Room 2 Second level 5.3 m X 5.2 m Primary Bedroom
Extra Room 3 Second level 3.1 m X 5.2 m Bedroom 4
Extra Room 4 Second level 4 m X 4.1 m Bedroom 5
Extra Room 5 Basement 7.3 m X 4.1 m Recreational, Games room
Extra Room 6 Basement 3.7 m X 7.3 m Sitting room
Interior
Heating Forced air
Cooling Central air conditioning
Flooring Hardwood
Exterior
Parking Features Yes
View Y/N No
Total Parking Spaces 6
Private Pool No
Building
Story 2
Sewer Sanitary sewer
Others
Ownership Freehold





