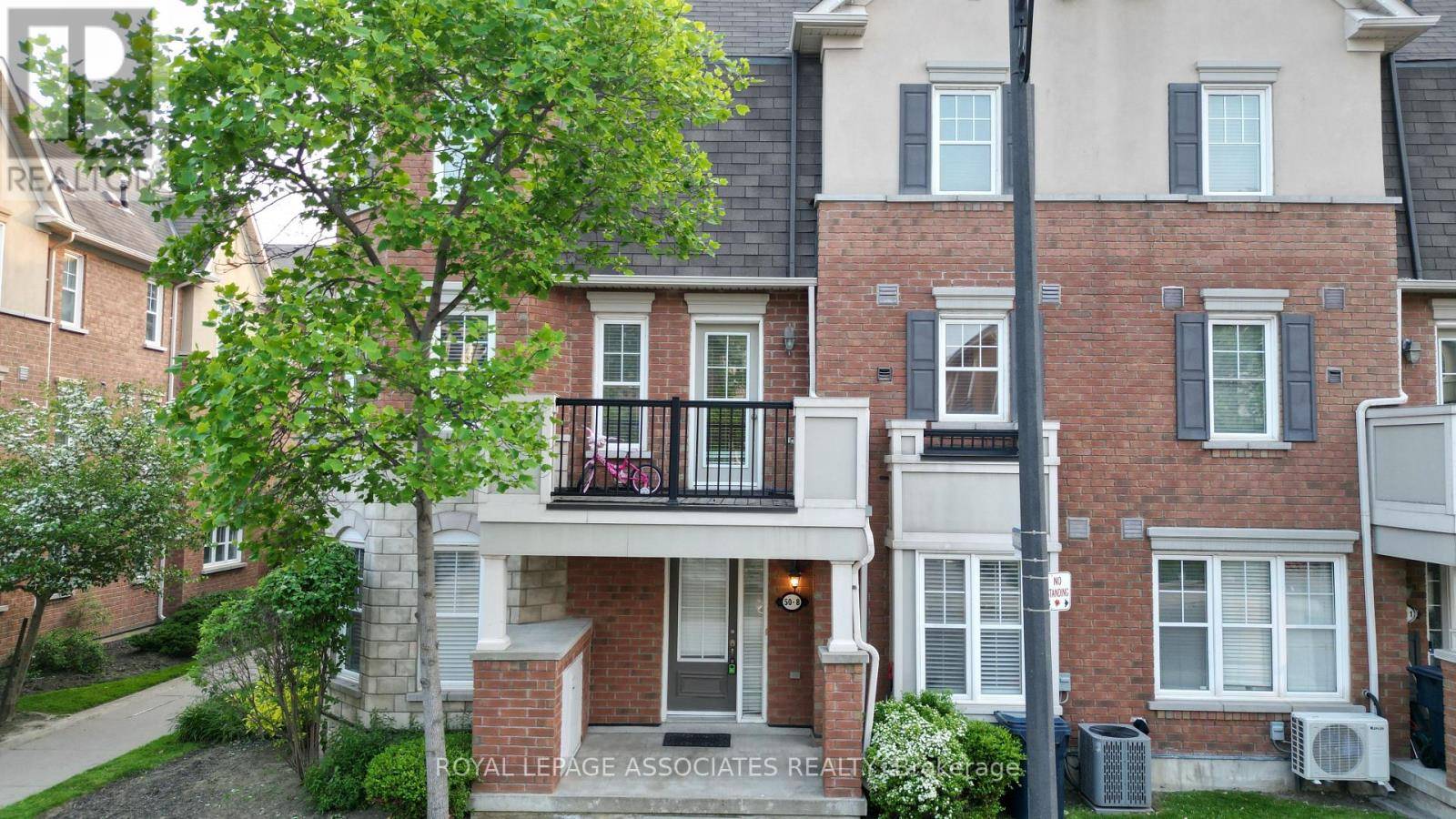50 Mendelssohn ST #8 Toronto (clairlea-birchmount), ON M1L0G8
UPDATED:
Key Details
Property Type Townhouse
Sub Type Townhouse
Listing Status Active
Purchase Type For Sale
Square Footage 1,000 sqft
Price per Sqft $640
Subdivision Clairlea-Birchmount
MLS® Listing ID E12199475
Bedrooms 2
Condo Fees $246/mo
Property Sub-Type Townhouse
Source Toronto Regional Real Estate Board
Property Description
Location
Province ON
Rooms
Kitchen 1.0
Extra Room 1 Second level 3.76 m X 3.5 m Bedroom 2
Extra Room 2 Second level 1.48 m X 1.86 m Laundry room
Extra Room 3 Third level 4.8 m X 3.7 m Primary Bedroom
Extra Room 4 Main level 6.4 m X 2.73 m Living room
Extra Room 5 Main level 3.4 m X 2.73 m Dining room
Extra Room 6 Main level 3.65 m X 2.51 m Kitchen
Interior
Heating Forced air
Cooling Central air conditioning
Flooring Laminate, Ceramic, Hardwood, Carpeted
Exterior
Parking Features Yes
Community Features Pet Restrictions, Community Centre
View Y/N No
Total Parking Spaces 1
Private Pool No
Building
Story 3
Others
Ownership Condominium/Strata





