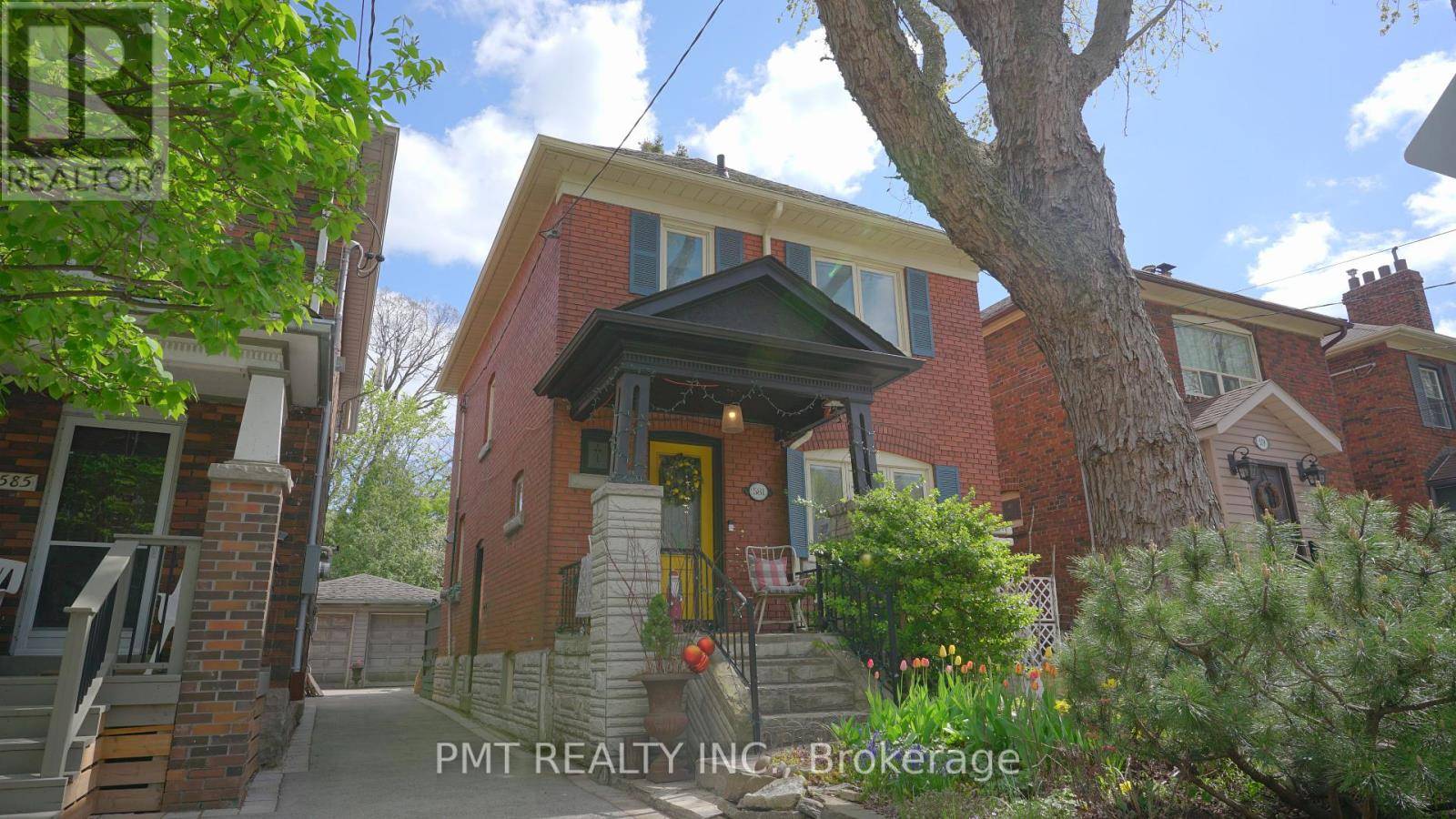581 SOUDAN AVENUE Toronto (mount Pleasant East), ON M4S1X1
UPDATED:
Key Details
Property Type Single Family Home
Sub Type Freehold
Listing Status Active
Purchase Type For Rent
Square Footage 1,500 sqft
Subdivision Mount Pleasant East
MLS® Listing ID C12173598
Bedrooms 3
Property Sub-Type Freehold
Source Toronto Regional Real Estate Board
Property Description
Location
Province ON
Rooms
Kitchen 1.0
Extra Room 1 Second level 2.85 m X 3.66 m Primary Bedroom
Extra Room 2 Second level 2.74 m X 3.05 m Bedroom 2
Extra Room 3 Second level 3.68 m X 3.61 m Bedroom 3
Extra Room 4 Basement 6.51 m X 5.48 m Recreational, Games room
Extra Room 5 Main level 3.6 m X 4.9 m Living room
Extra Room 6 Main level 4.24 m X 3.14 m Dining room
Interior
Heating Heat Pump
Cooling Wall unit
Flooring Hardwood, Carpeted
Exterior
Parking Features Yes
View Y/N No
Total Parking Spaces 1
Private Pool No
Building
Story 2
Sewer Sanitary sewer
Others
Ownership Freehold
Acceptable Financing Monthly
Listing Terms Monthly





