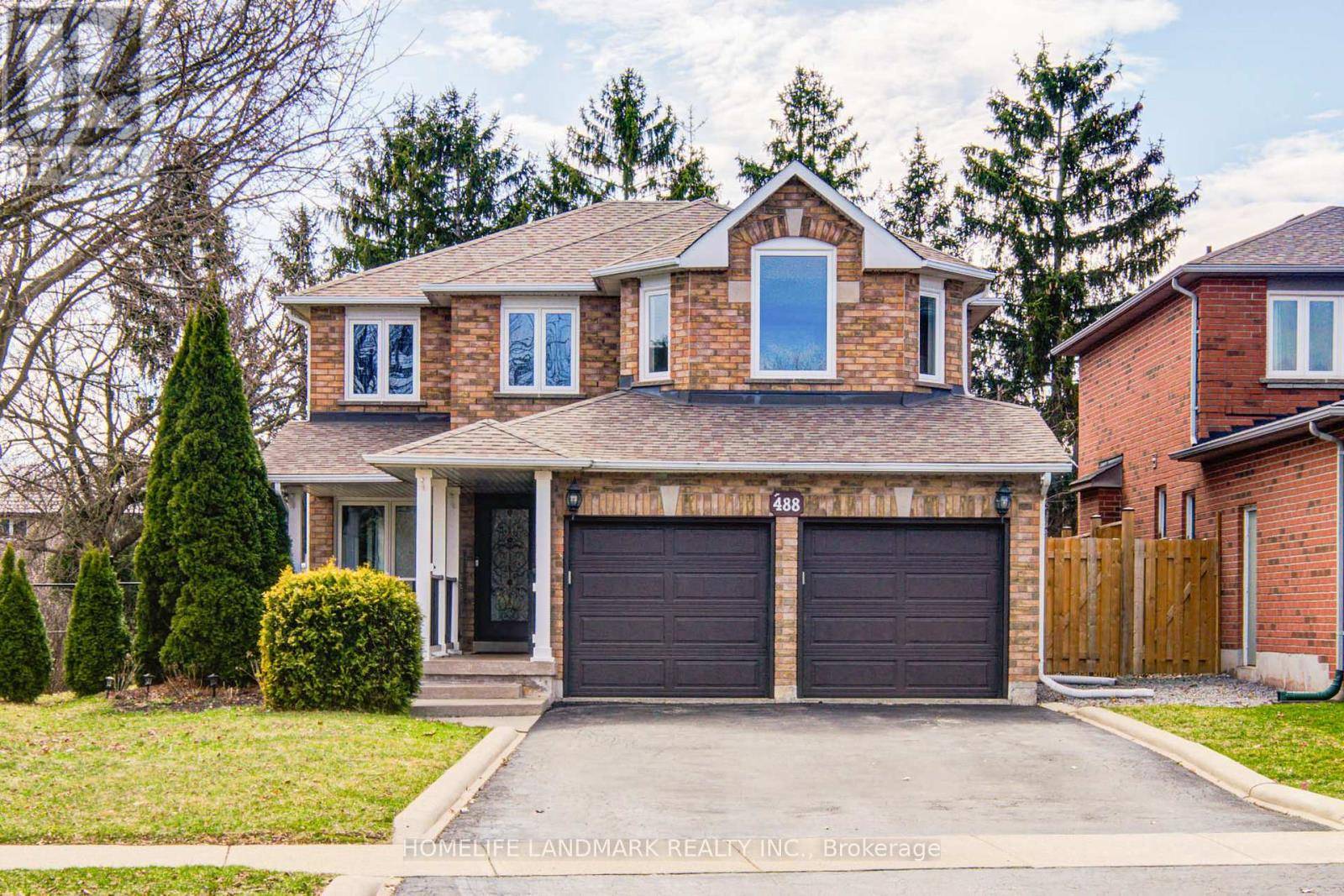488 AMANDA CRESCENT Burlington (appleby), ON L7L6H5
UPDATED:
Key Details
Property Type Single Family Home
Sub Type Freehold
Listing Status Active
Purchase Type For Sale
Square Footage 2,000 sqft
Price per Sqft $809
Subdivision Appleby
MLS® Listing ID W12118569
Bedrooms 5
Half Baths 1
Originating Board Toronto Regional Real Estate Board
Property Sub-Type Freehold
Property Description
Location
Province ON
Rooms
Kitchen 1.0
Extra Room 1 Second level 4.38 m X 3.51 m Primary Bedroom
Extra Room 2 Second level 4.22 m X 3.05 m Bedroom
Extra Room 3 Second level 4.06 m X 3.76 m Bedroom 2
Extra Room 4 Second level 4.57 m X 3.15 m Bedroom 3
Extra Room 5 Main level 3.38 m X 3.05 m Dining room
Extra Room 6 Main level 4.93 m X 3.2 m Family room
Interior
Heating Forced air
Cooling Central air conditioning
Exterior
Parking Features Yes
View Y/N No
Total Parking Spaces 6
Private Pool No
Building
Story 2
Others
Ownership Freehold
Virtual Tour https://tour.uniquevtour.com/vtour/488-amanda-crescent-burlington





