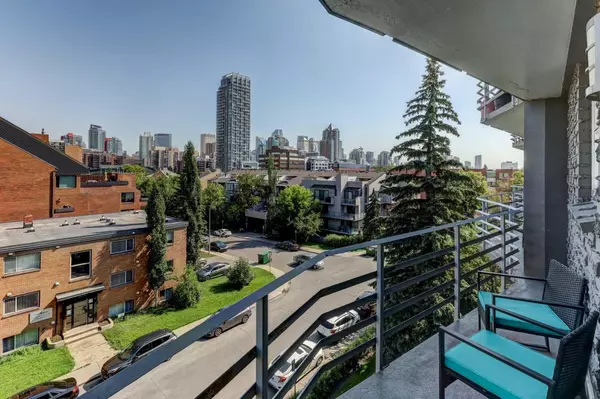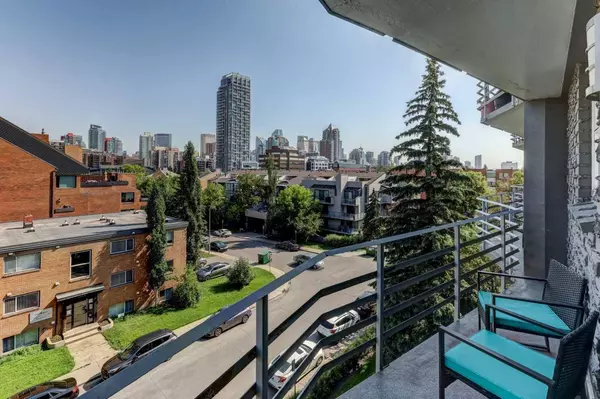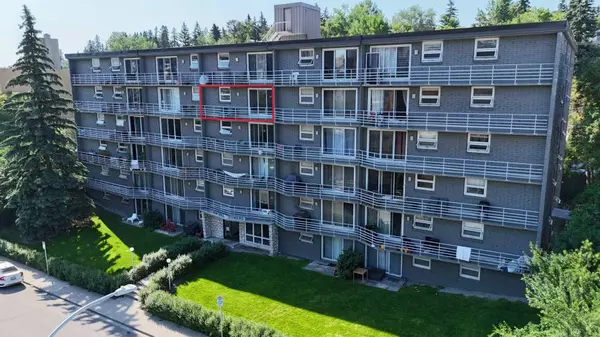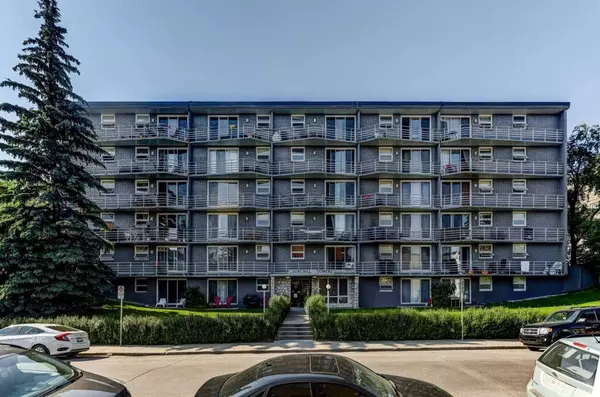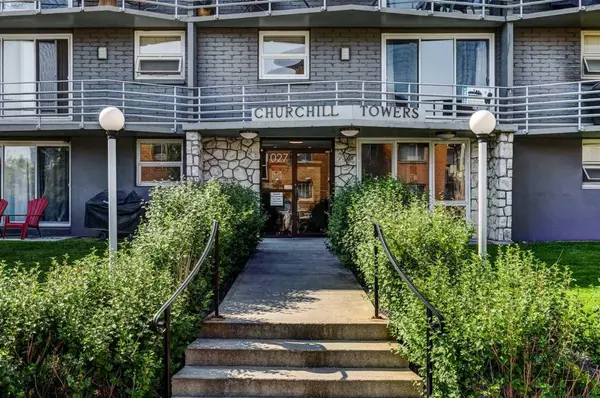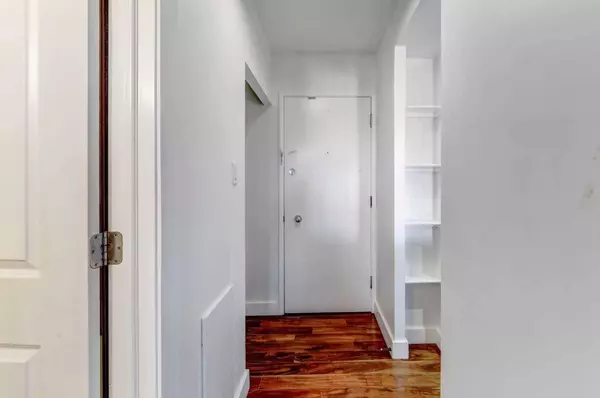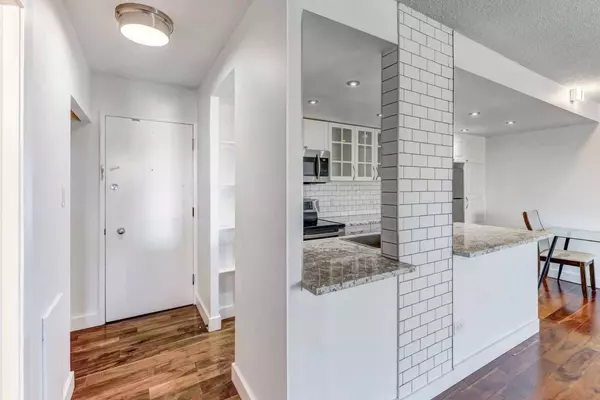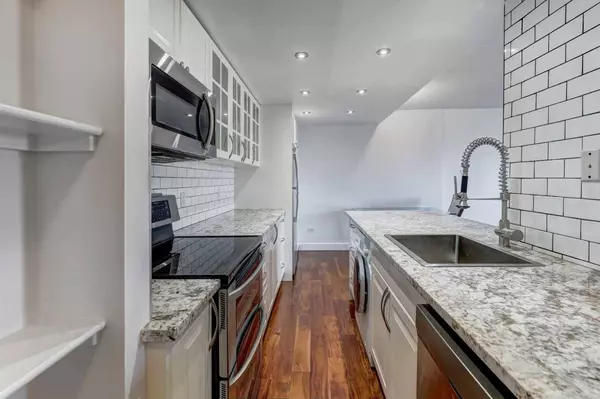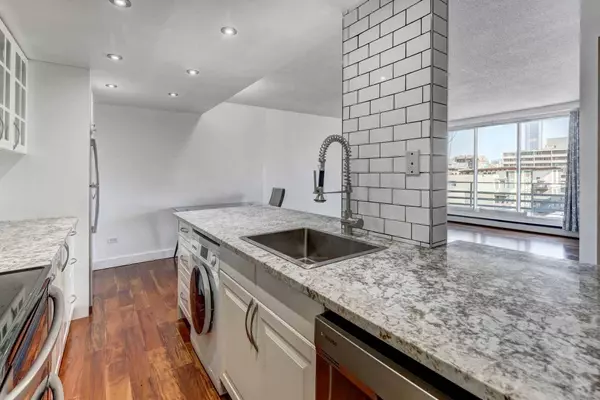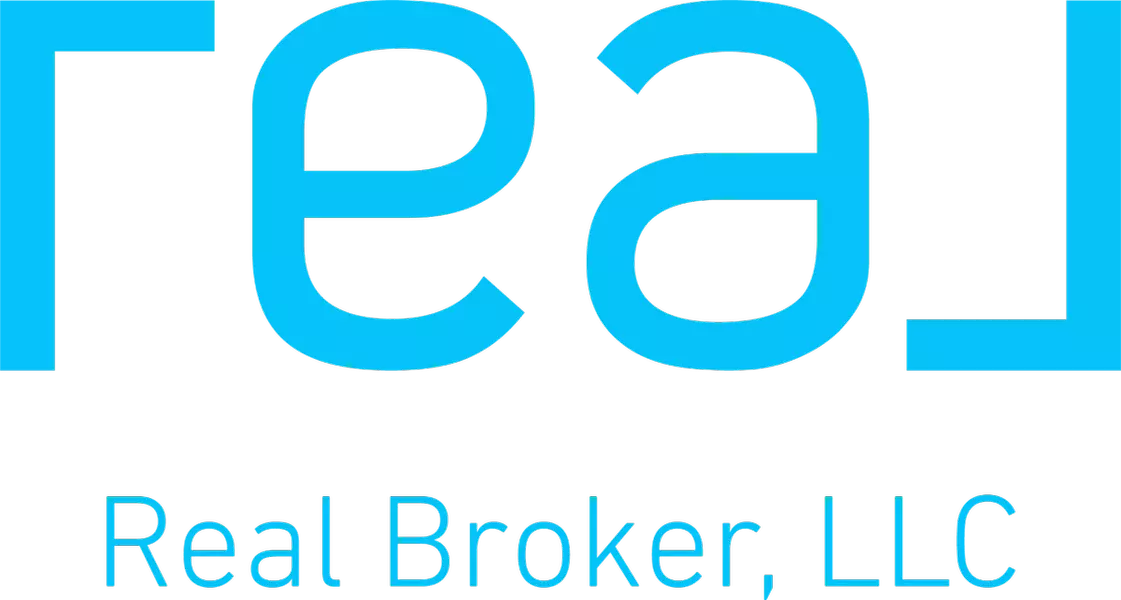
GALLERY
PROPERTY DETAIL
Key Details
Sold Price $241,000
Property Type Condo
Sub Type Apartment
Listing Status Sold
Purchase Type For Sale
Square Footage 618 sqft
Price per Sqft $389
Subdivision Lower Mount Royal
MLS Listing ID A2148460
Sold Date 07/22/24
Style Apartment
Bedrooms 1
Full Baths 1
Condo Fees $456/mo
Year Built 1962
Annual Tax Amount $1,835
Tax Year 2024
Property Sub-Type Apartment
Source Calgary
Location
Province AB
County Calgary
Area Cal Zone Cc
Zoning M-C2
Direction N
Building
Story 6
Architectural Style Apartment
Level or Stories Single Level Unit
Structure Type Brick,Concrete
Interior
Interior Features Breakfast Bar, Granite Counters, Kitchen Island, No Animal Home, No Smoking Home, Open Floorplan, Pantry, Recessed Lighting, Storage
Heating Baseboard, Natural Gas
Cooling None
Flooring Carpet, Hardwood
Appliance Dishwasher, Microwave Hood Fan, Refrigerator, Stove(s), Washer/Dryer
Laundry In Unit
Exterior
Parking Features Stall
Garage Description Stall
Community Features Park, Playground, Pool, Schools Nearby, Shopping Nearby, Sidewalks, Street Lights
Amenities Available Bicycle Storage, Coin Laundry, Elevator(s)
Roof Type Flat Torch Membrane
Porch Balcony(s)
Exposure N
Total Parking Spaces 1
Others
HOA Fee Include Common Area Maintenance,Heat,Insurance,Interior Maintenance,Maintenance Grounds,Parking,Professional Management,Reserve Fund Contributions,Sewer,Snow Removal,Trash,Water
Restrictions Pet Restrictions or Board approval Required
Ownership Private
Pets Allowed Restrictions, Yes
CONTACT

